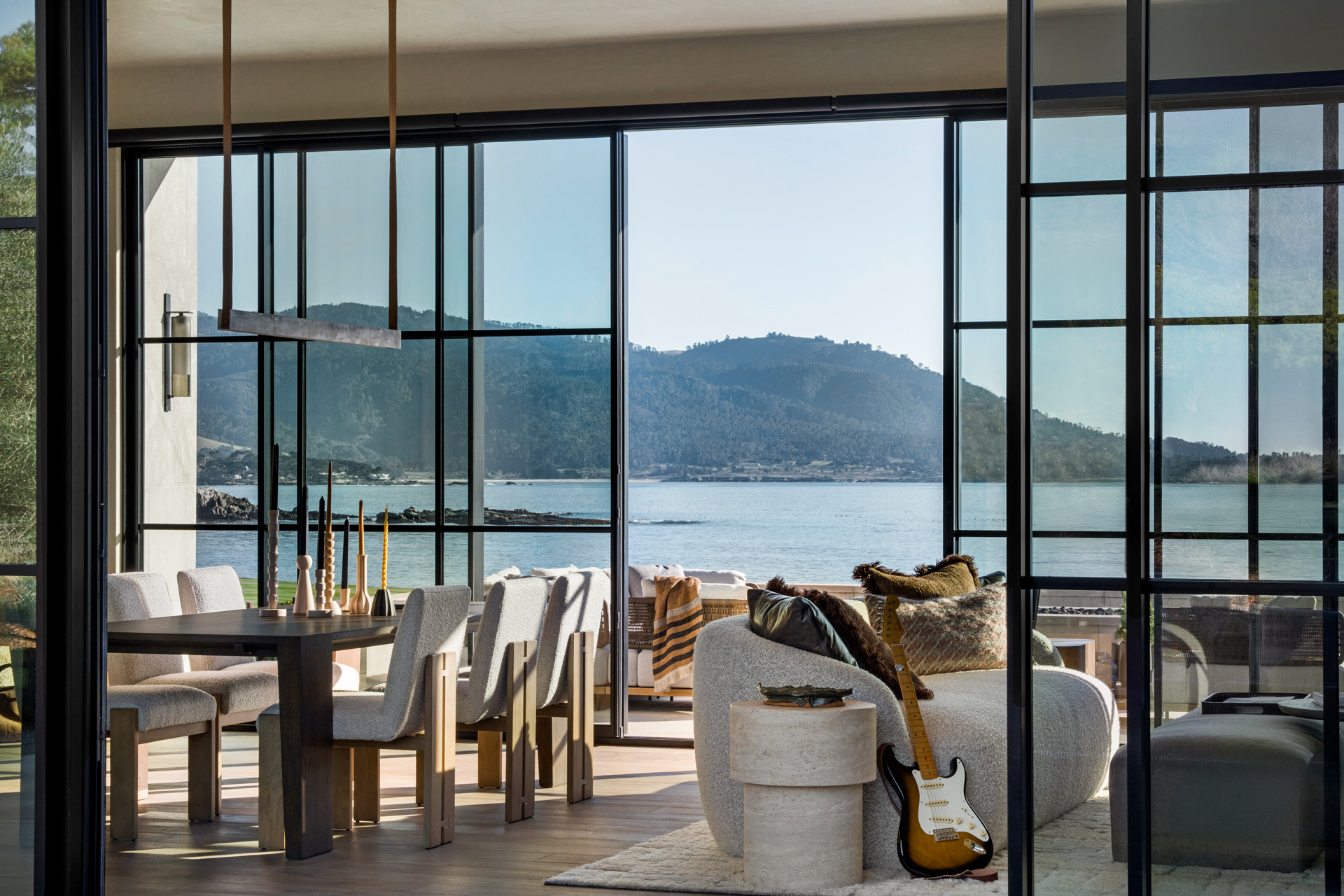
Slice House
SLICE HOUSE 2016-2019 CONNECTICUT
This home represents the ultimate ""mix,"" contrasting traditional Greenwich, CT, with one of the most modern projects I've ever designed. The ""Slice House,"" nestled on a site with glacial till and bedrock, integrates with its natural surroundings, fitting seamlessly among existing rock outcroppings and trees. Joeb Moore's architectural T-shaped design creates distinct outdoor spaces: an arrival court to the north, a pool terrace to the east, and a dining terrace to the west overlooking a reservoir. The house is divided into three wings—formal living, informal living, and support spaces—connected by light-filled voids and reflective metal-lined windows. These slices of windows, ranging from small slits to expansive panes, capture and reflect the surrounding landscape, blending the interior with the exterior. The result is a stunning modern home that offers a unique, treehouse-like experience while maintaining a masculine yet tranquil aesthetic.



















Project Gallery




























