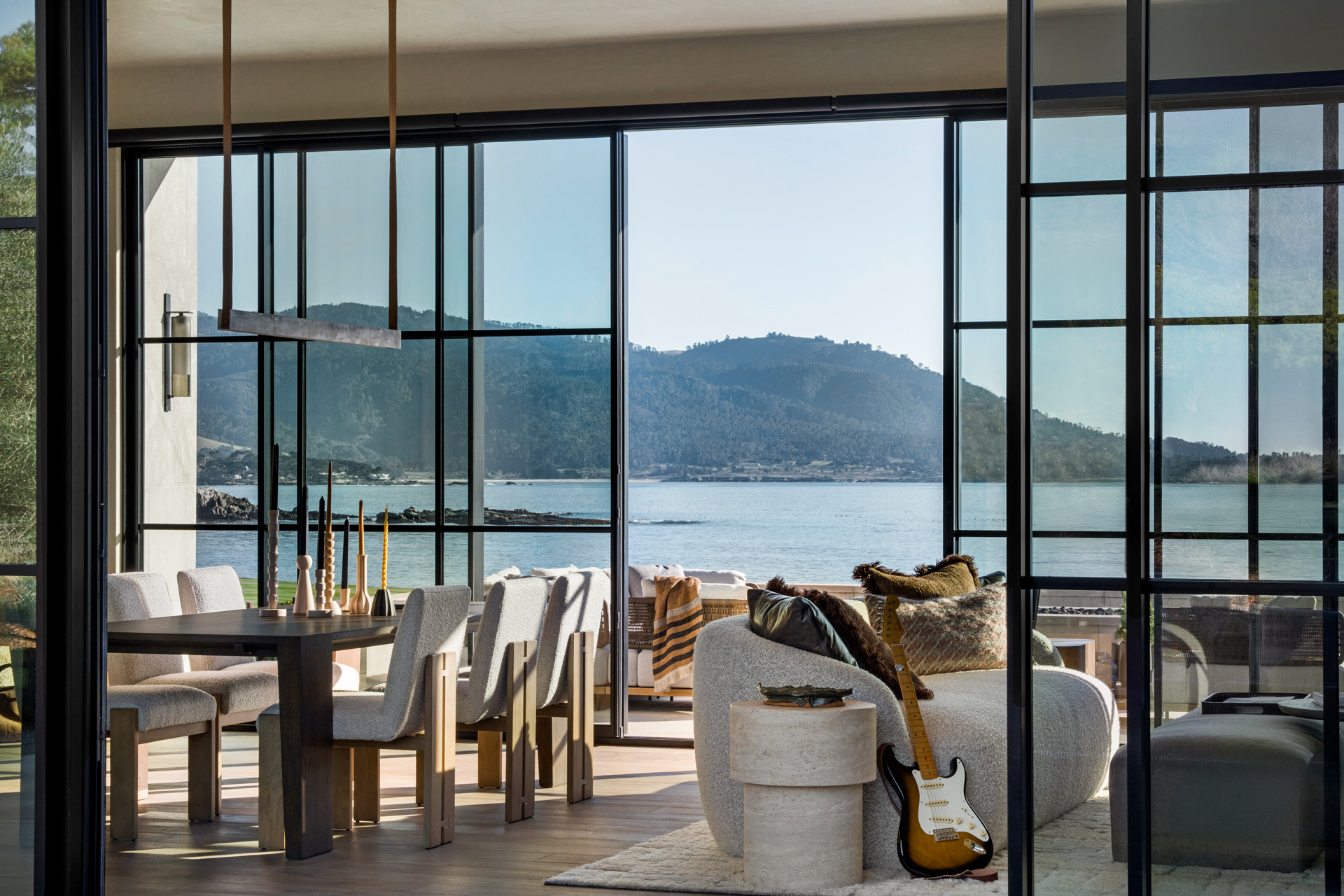
Parisian Modern
A Parisian-Inspired Transformation
This project was a journey of transforming raw space into a luxurious, modern residence with a Parisian soul. Walls were never part of my vision; instead, I saw spaces defined by sensual curves, an open bespoke dry bar, mohair rugs, and an office behind expansive glass walls framed in steel. The two-story condo, nestled in the Upper Avenues neighborhood, presented a blank canvas within the historic walls of one of Salt Lake City's first hospitals.
High-fashion furnishings and a carefully curated art collection adorn the gallery leading to the primary suite. A chic breakfast nook with a round table, modern chairs, and a curved mini-sofa by Holly Hunt flows into an entryway with brass-framed windows and metallic ombré horsehair wallcovering.
I designed the home to feel like an art gallery, with a gallery walk leading to the private wing, using a near-neutral backdrop to let the art speak for itself. Texture and shapes, rather than color, define the spaces, creating an intriguing balance. The result is a residence where dividers are not needed, as the well-defined and buoyant design speaks volumes, offering a sophisticated and inviting living experience.
High-fashion furnishings and a carefully curated art collection adorn the gallery leading to the primary suite. A chic breakfast nook with a round table, modern chairs, and a curved mini-sofa by Holly Hunt flows into an entryway with brass-framed windows and metallic ombré horsehair wallcovering.
I designed the home to feel like an art gallery, with a gallery walk leading to the private wing, using a near-neutral backdrop to let the art speak for itself. Texture and shapes, rather than color, define the spaces, creating an intriguing balance. The result is a residence where dividers are not needed, as the well-defined and buoyant design speaks volumes, offering a sophisticated and inviting living experience.






























Project Gallery




























